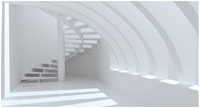| |
| |
The Interior
They follow the high watermark set already by the architecture. Every aspect reflects what you want it to be; the interiors of a Solitaire Home are an integrating and orchestration of your unique affinities and selections. This ensures that the home and owner are in perfect harmony.
The planning takes on board the unique culture of a modern family. Personalized integrated spaces - such as those for entertaining family and friends both indoors and outdoors - cater to the habits of you and those who you live with.
A Solitaire Home is nothing but an extention of who you are. From lobbies to elevators, from flooring to ceilings, and from bathrooms to terraces, every dimension of these homes has a way of reflecting you as only a solitaire can.
EVERY SHADE OF YOU SHINES THROUGH IN YOUR INTERIORS. |
 |
|
|
| |
| |
PRIVATE LOBBIES |
INTERNAL LAYOUT |
|
| |
|
|
|
| |
 |
Each home can only be entered into from its own exclusive lobby; separate access to utility areas and to those meant for the househelp. |
|
 |
The spaces are carefully crafted with meticulous attention to furniture placement for every room. They are designed to meet your expectations for yourself, your family and your guests. |
|
| |
|
|
|
| |
 |
A kitchen is nothing if it doesn`t reflect its owner. Solitaire has personalised kitchens designed to meet your individual requirements. A chimney, hob, and water purifiers are all included in setting your up in
your kitchen. |
|
 |
Terraces have private entertainment areas with fully set up bar and barbeque areas. They also have a small plunge pool or a large jaccuzzi which makes the terrace even more tempting than it is already.
|
|
| |
|
|
|
| |
 |
There is a lot of marble around; indeed it is flawless and sparkling. Terraces have natural and rustic flooring while bedrooms are cozy and wooden.
|
|
 |
There are veneered wooden doors with sleek yet strong locking systems. Windows are sound and temperature – insulated leading them to be environment – friendly.
|
|
| |
TOILETS |
FALSE CEILING & ELECTRICALS |
|
| |
|
|
|
| |
 |
Bathrooms in a Solitaire Home are fitted with the best-in-class bath fittings and sanitary ware. There are separate wet and dry areas with glass –enclosed shower spaces.
|
|
 |
The false ceiling is designed with concealed branded light fittings in the entire apartment. The cabling for all electrical equipments is fire-resistant.
|
|
| |
STORE, SERVANTS & UTILITY AREA |
|
|
| |
|
|
|
| |
 |
All domestic utilities exist in these spaces and they have separate entries to ensure the privacy of a Solitaire Home owner.
|
|
|
|

![]() ExpressionS
ExpressionS